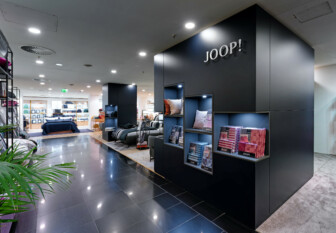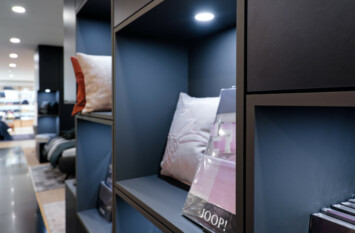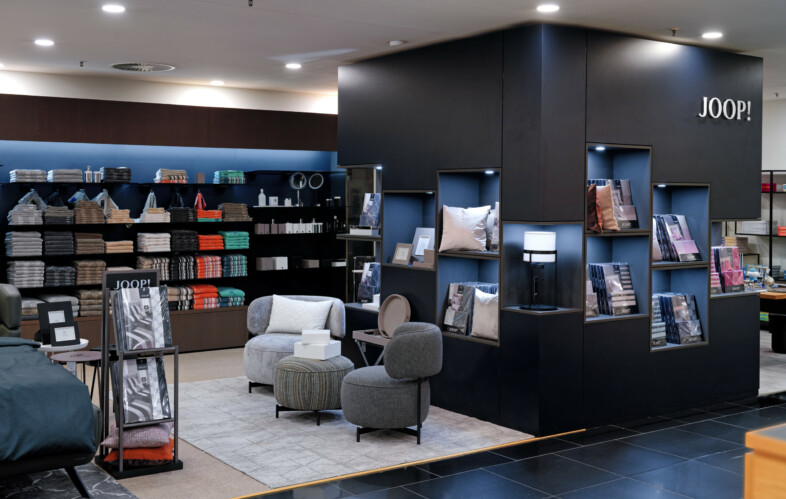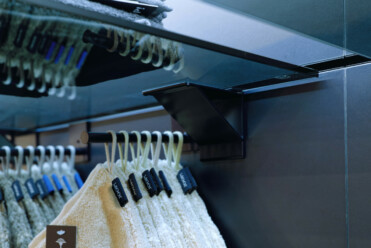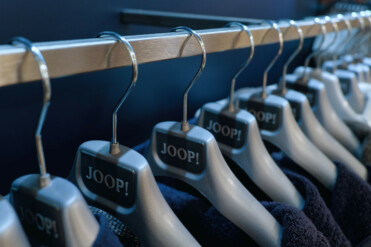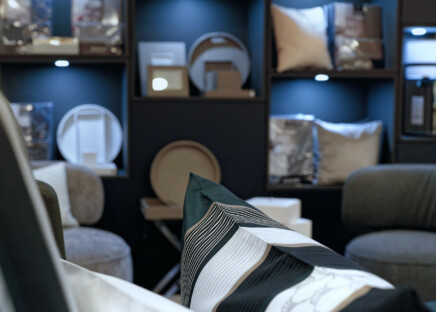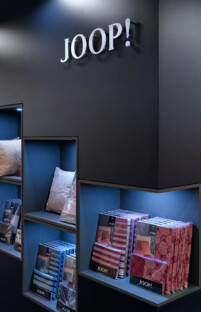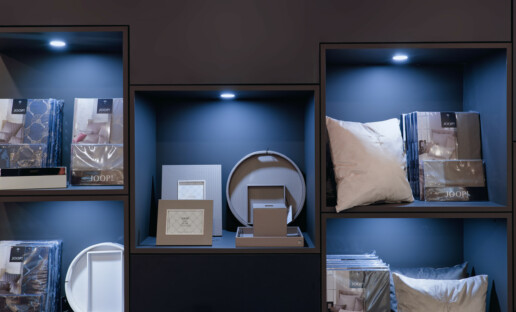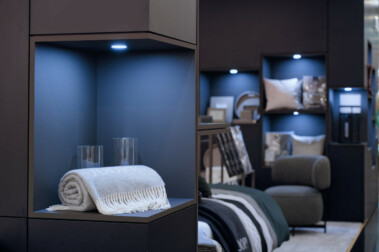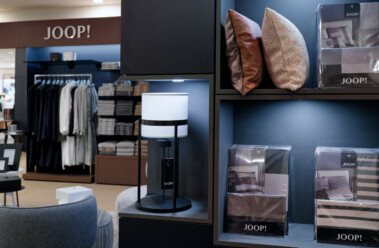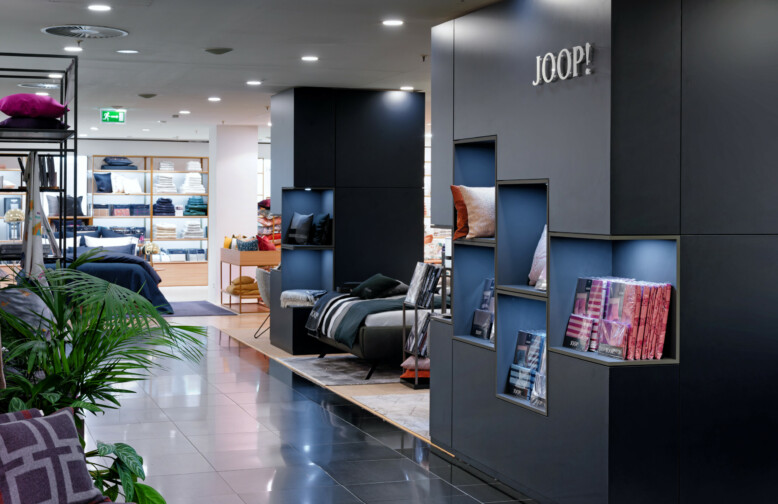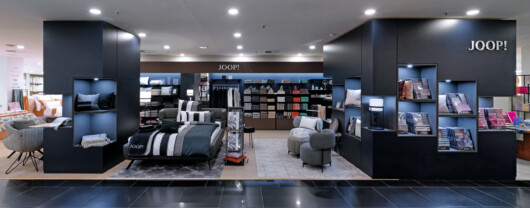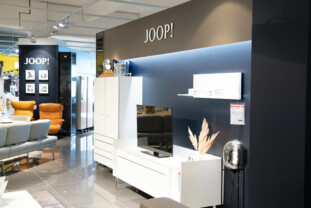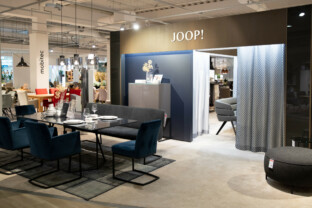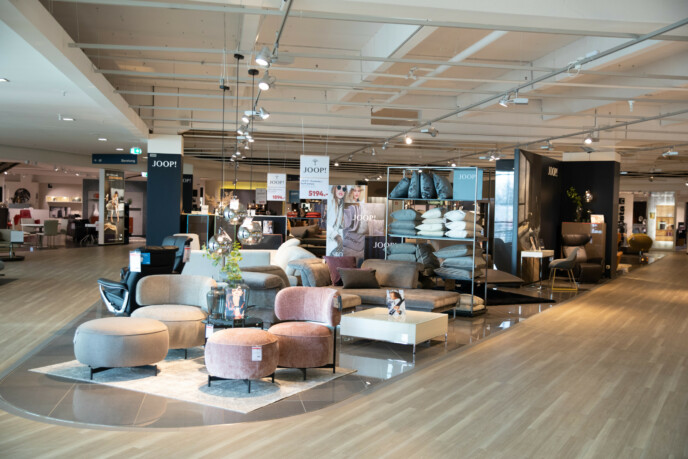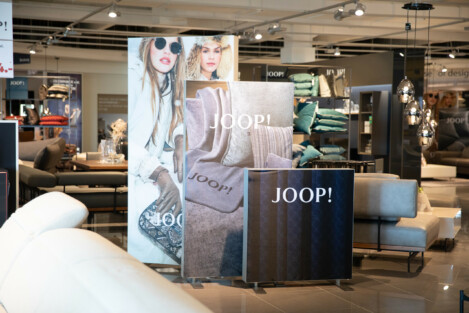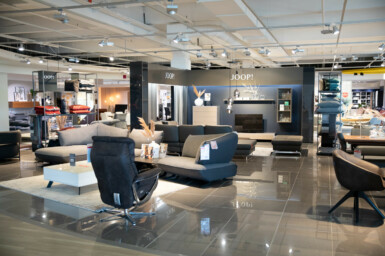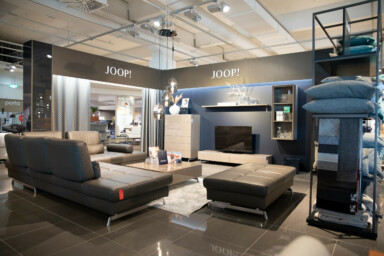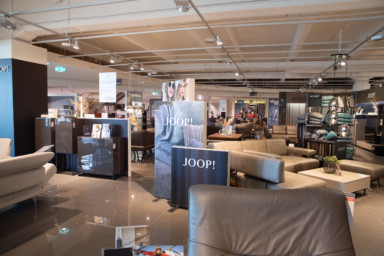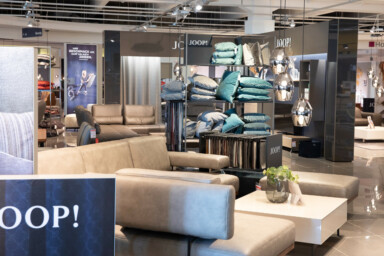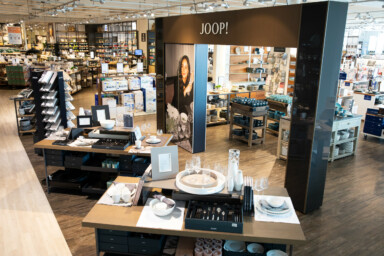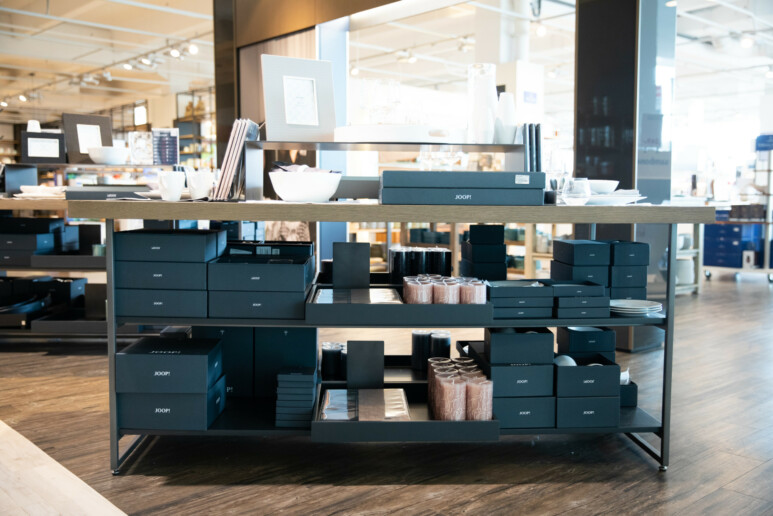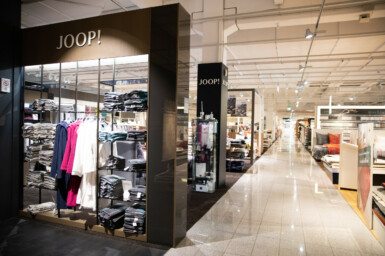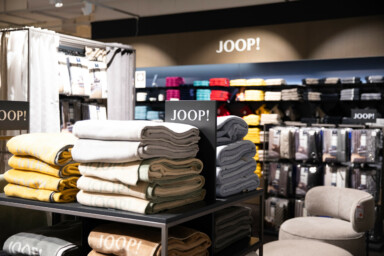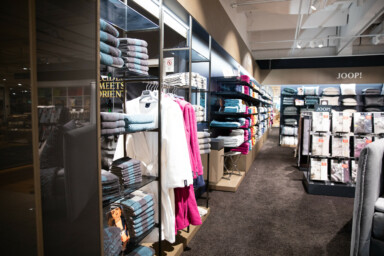Joop Living!
JOOP! Living – ALSTER-House, Hamburg and other locations
mann Objecta has worked in a partnership with JOOP! Living over the past few years to realise shopfitting projects in various locations. In this specific project, JOOP! Living wanted to adapt the modular, standardised CI shopfitting and the product range supports to the given space situation - for this purpose, JOOP! Living develops appropriate merchandising / product placement proposals for its customers / the respective locations and finally agrees these with the space managers. For this purpose, the defined product range layouts must then be adapted to the respective spatial situation on the basis of the predetermined shop fitting modules / elements and technically elaborated (with regard to ceiling heights, existing light and wall situations, floor surfaces and transitions, circulation areas and fire protection, etc.). Furthermore, a special task had to be solved with regard to two static pillars located in the area, which were to be fully enclosed with a special solution. All of this in a shop fitting with a very high-quality look and feel.
mO service spectrum
mann Objecta's range of services is divided into two parts. Firstly, to plan the complete customer-coordinated merchandise assortment placement in the interior design formulation of the "CI shop construction" down to the details. For example, the predefined "JOOP! Living brand wall" was adapted to the structural/spatial situation, optimised and the CI wall elements produced. A highly emotionalising brand space was developed / produced, which is perceived as a strong contrast to the surrounding range of surfaces. Secondly, the further requirement for mann Objecta was to develop the specific "pillar constructions" with a very "fine finish" according to the customer's requirements. Furthermore, mann Objecta was responsible for the complete project planning with regard to delivery, night-time transport / securing of the area and night-time assembly - daytime work is not permitted by Alsterhaus.
Specific Solution
The core task was to integrate the standardised CI programme from JOOP! Living with its design-defining elements - a good scope of experience / customer knowledge of the specific customer needs played a major role in the implementation. One of the key points in the successful realisation is to manage / coordinate and project these customer requirements across all parties involved within the short "sporty" time slot.
Taking up the specifics of the developed "brand space" and adapting and planning it according to the product range to be presented. In particular, the product niches in the pillar renovation were worked out in detail in their dimensions and emphasised by the fine, matt surfaces with small inserts and the corresponding lighting.
Why is this a special project?
In the course of the general discussion about the continued existence of large department stores / furniture stores and the associated "space consumption" / brand space, JOOP! Living represents a special case due to its successful product presentation. JOOP! Living manages to achieve a very high profitability per square metre through its special shopfitting design and is therefore very successful on the market.
These shopfitting qualities are a special feature in the product range segment - and such a project is a flagship project within the market.
High-quality materials & surfaces by mO
A wide variety of materials were used in - sometimes - very different combinations:
- High-pressure-resistant and resilient decors (HPLs) as a covering for the panel materials, sometimes in combination with "pure" visible panel materials
- High-gloss surfaces covered on panel materials
- Real solid wood, in a stained and veneered version
- Specifically developed product displays and individual smoked glass shelves
- finely powder-coated metal merchandise displays with the requirement for durability with regard to heavy use / load in the seasonal exchange of merchandise
- Plastics in various designs (gloss level and surface hardness) for strongly signalling elements / lettering
All materials are designed for future recycling in the joint / connection to support the conservation of resources.
In the store concept, there is a combination of various high-quality materials, e.g. in the "Header"-Box element with highly effective HERA linear lighting units, which are given visual depth by the backlighting and also give the product range image a corresponding statement.


