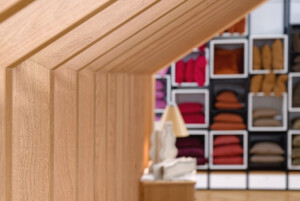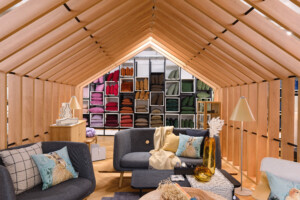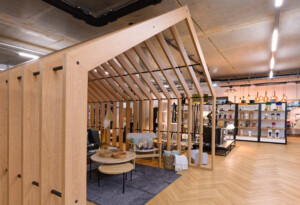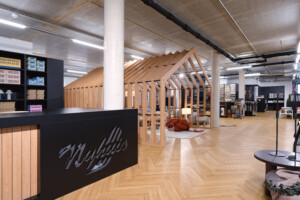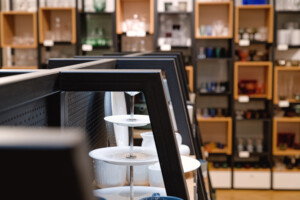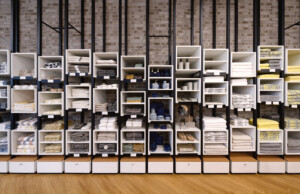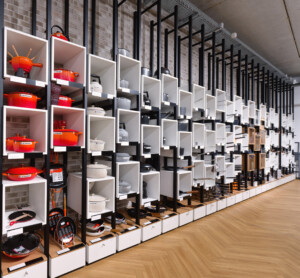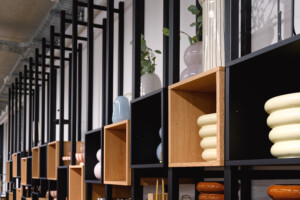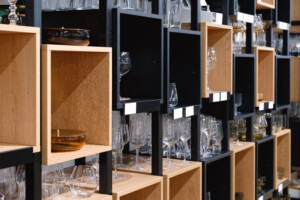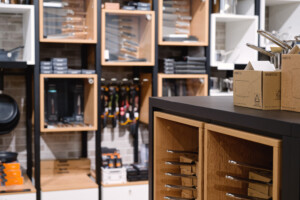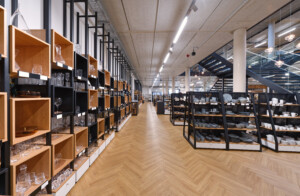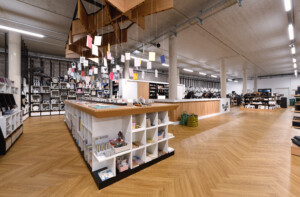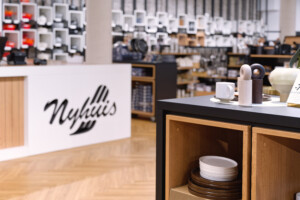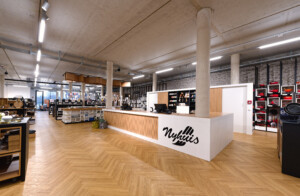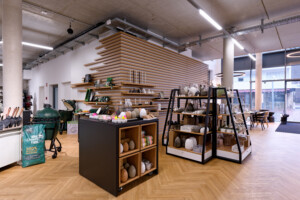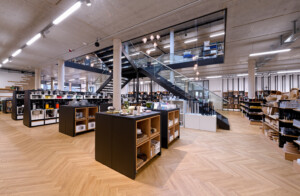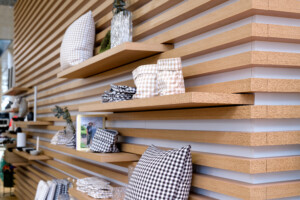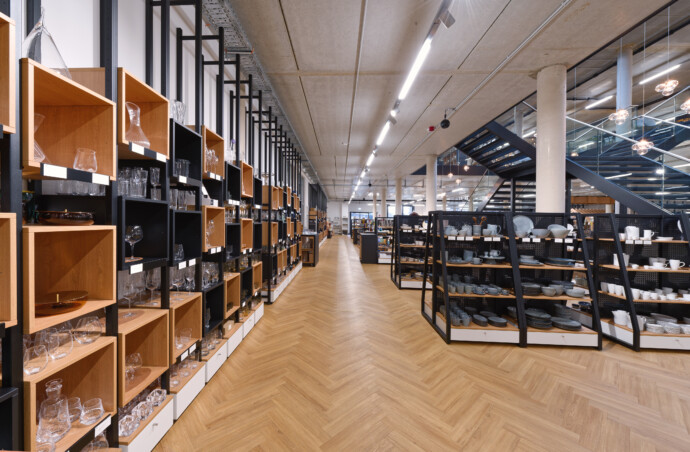The Nyhuis family from Damme has built a jewel for the retail landscape with their specialist shop for ‘Schönes Wohnen’ directly on the market square on an area of around 2,255 square metres. In addition to the Nyhuis shop (2,255 square metres), the entire newly constructed residential and commercial building also houses a beauty salon and an optician as well as 19 flats. This brings an end to a sad chapter in the city centre development of recent years: an almost 15-year-old wasteland in the heart of the city has been revitalised. mann Objecta was entrusted by Nyhuis with the task of developing the wide range of sales items in a specific mix of various shop fitting elements with a combination of wood and steel. In cooperation with the local structural architects, a highly emotionalising interior design was created with a variety of elements such as sales counter systems, product presentation systems made of a wood-steel composite as well as the ‘’lamella houses‘’ and lamella walls. The client’s specific design requirements for the furnishing and shopfitting elements were optimised in terms of materials and costs by our highly experienced specialists and developed for production. A special feature is the statically free-standing ‘’lamella house‘’ – the complete, complex area configuration of ~2,255m² developed, produced and realised by mO.
